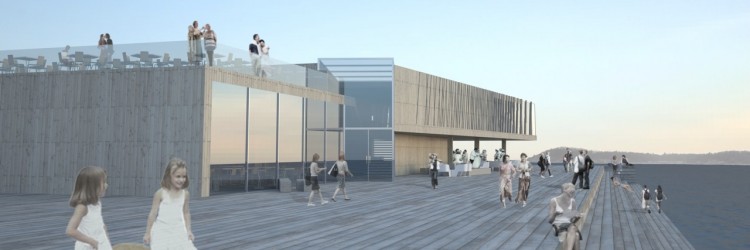Tingvalla Utstikkeren
Norwegian Property (NPRO) organized an open architecture competition for a new restaurant and service building at the Tingvallautsikkeren, part of the Aker Brygge waterfront in Oslo.
Our design strives to create a new public destination at Aker Brygge. By placing the restaurant on the northern side of the site, we created an inviting, open space to the south that connects visitors back to the fjord. Outdoor elements of long wooden logs have been randomly distributed along the space, functioning as outdoor furniture and as objects for children to climb on and enjoy.
The proposed design is flexible both in form and in function. It adapts to the climate and the natural light throught the seasons. The large glass facades of the restaurant are removable. In summer, they open up to connect the outdoor and indoor areas. In winter, the facades are closed protecting the visitors from the cold weather outside, providing a cosy and intimate atmosphere with good views of the fjord.
| Facts: | |
|---|---|
| Type: | Commercial |
| Status: | Competition Complete |
| Client: | Norwegian Property ASA |
| Location: | Oslo, Norway |
| Size: | 1 000 m2 |
| Credit: | |
|---|---|
| Team: | Aleksandra Danielak, Camilla Eduardsen, Ibrahim Elhayawan, Jim Dodson, Jonathan Evensen, Tom Juul-Gam |
| Partners: | |









